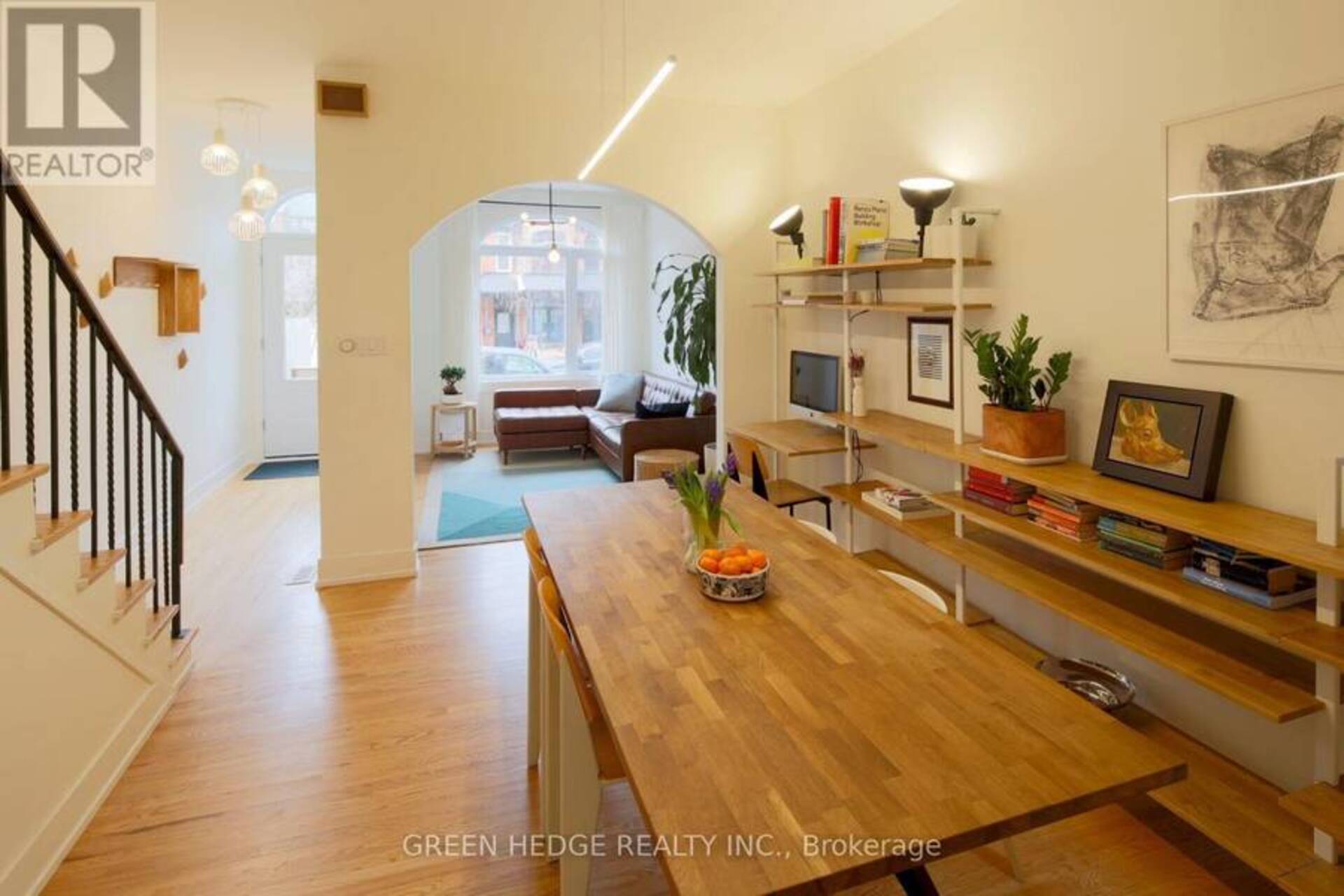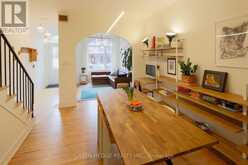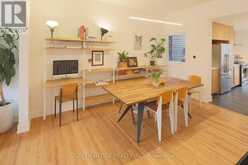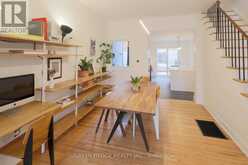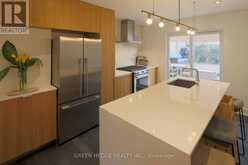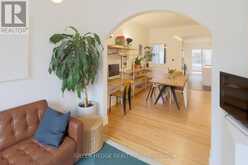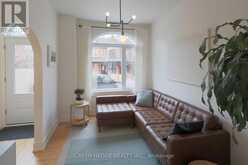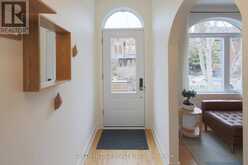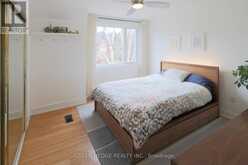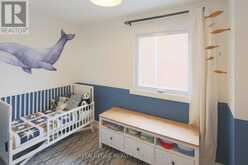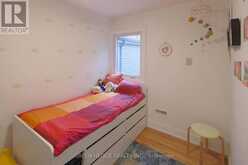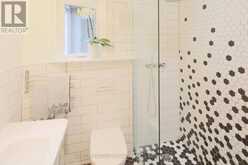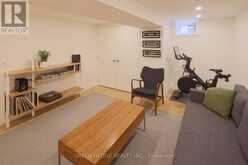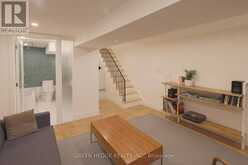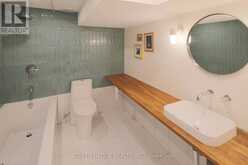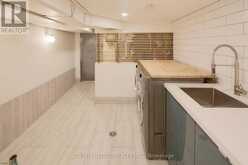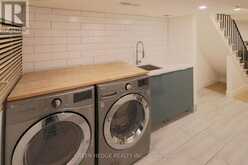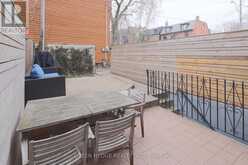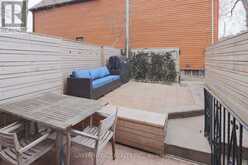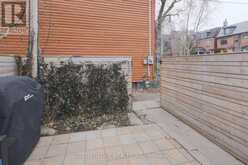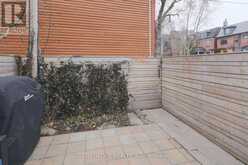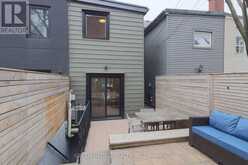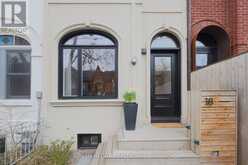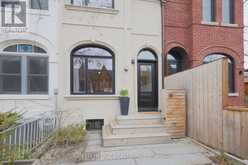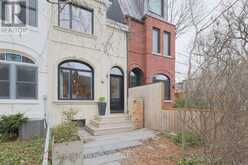18 AFTON AVENUE, Toronto, Ontario
$1,375,000
- 3 Beds
- 2 Baths
Some homes simply exist. This one speaks to something more. Set quietly on Afton Avenue in the heart of Little Portugal, this early 20th-century townhouse blends historic charm with a purposeful series of modern upgrades. Set on a cozy city lot it feels larger than expected - taller ceilings, thoughtfully reimagined spaces, and natural light that travels gracefully from room to room. Inside, a fluid main floor offers hardwood underfoot and a seamless connection between living, dining, and a slate-floored kitchen with quartz counters - renovated in 2016, but still timeless. Upstairs, three well-proportioned bedrooms and an updated 3-piece bath form a calm retreat from the hum of the city, where the CN Tower quietly reveals itself beyond the rooftops - a reassuring compass and quiet reminder of the city's rhythm, especially after dark. While below, a fully finished basement offers a second full bath, laundry, and a generous recreation space with hardwood flooring - perfect for quiet evenings, creative work, or overflow guests. The details speak softly but clearly: windows and doors replaced just a year ago; roof refreshed, and systems steadily maintained. A concrete path leads to a charming front entry; out back, a fenced garden and tiled patio offer a private pause, sheltered and green, with a discreet side entrance to the home via a pedestrian lane in the back. Street parking, municipal services, and pet-friendly zoning check every practical box. Neighbourhood highlights are within walking reach - Queen West energy, local cafés like The Federal, groceries at FreshCo, and 24hr transit service on both Queen and Dundas - all in a place where walking feels natural, and cycling comes effortlessly, with scores to match. Schools, parks, banks, and everyday essentials fall within a 15-minute radius. This is a home for those who seek more than space - who seek place. Thoughtfully composed, quietly confident - a home that gets the details right, and makes it feel effortless. (id:23309)
- Listing ID: C12048987
- Property Type: Single Family
Schedule a Tour
Schedule Private Tour
The Bird House Real Estate would happily provide a private viewing if you would like to schedule a tour.
Match your Lifestyle with your Home
Contact the Bird House Real Estate, who specializes in Toronto real estate, on how to match your lifestyle with your ideal home.
Get Started Now
Lifestyle Matchmaker
Let the Bird House Real Estate find a property to match your lifestyle.
Listing provided by GREEN HEDGE REALTY INC.
MLS®, REALTOR®, and the associated logos are trademarks of the Canadian Real Estate Association.
This REALTOR.ca listing content is owned and licensed by REALTOR® members of the Canadian Real Estate Association. This property for sale is located at 18 AFTON AVENUE in Toronto Ontario. It was last modified on March 28th, 2025. Contact the Bird House Real Estate to schedule a viewing or to discover other Toronto homes for sale.

