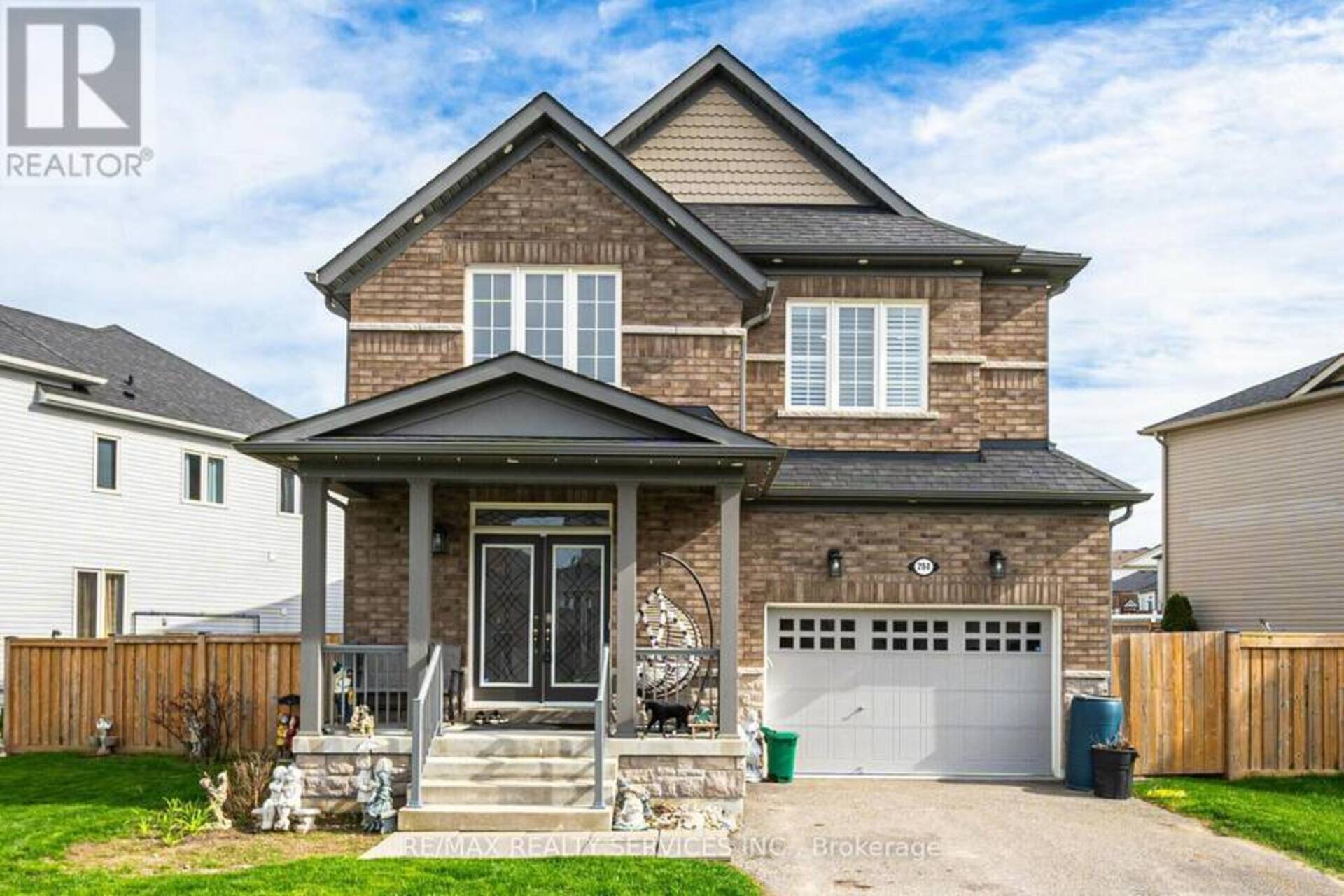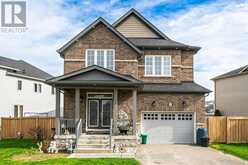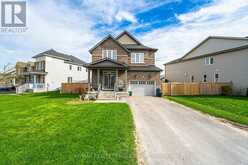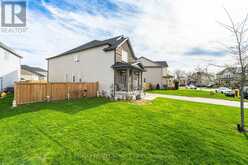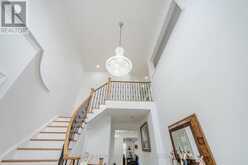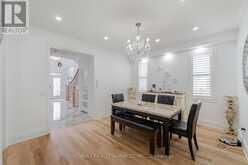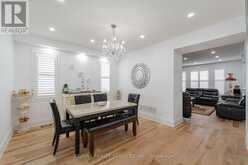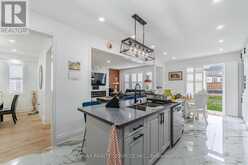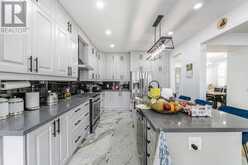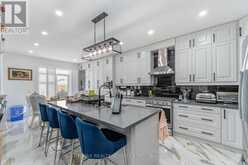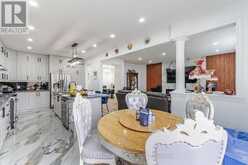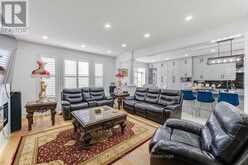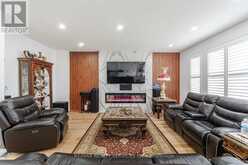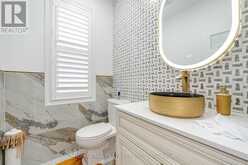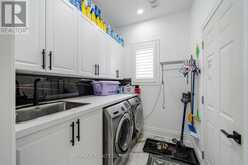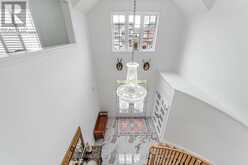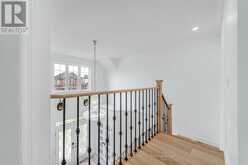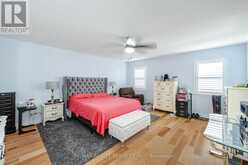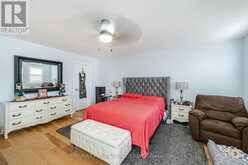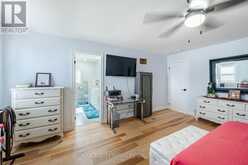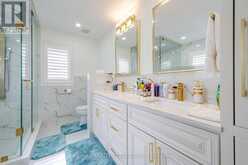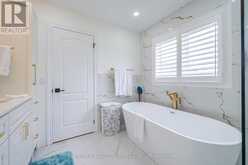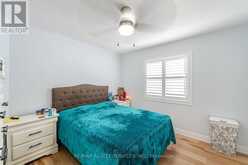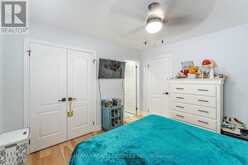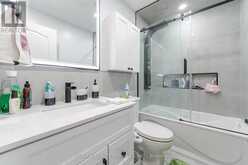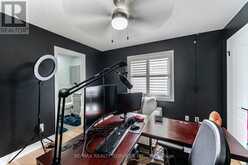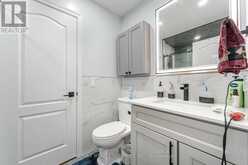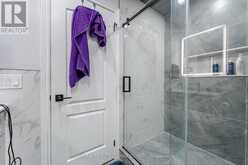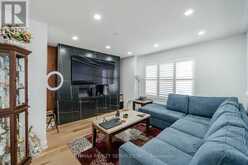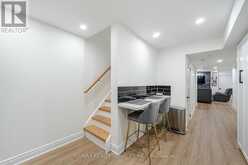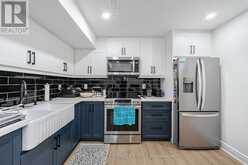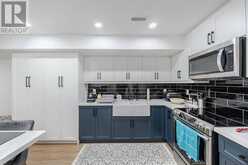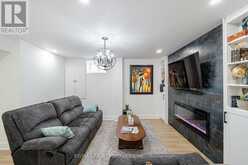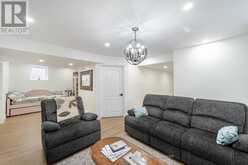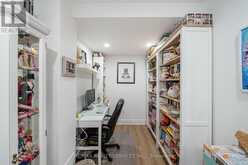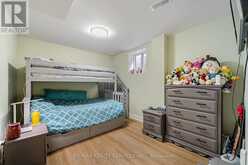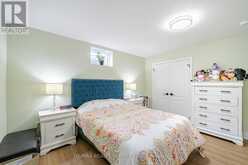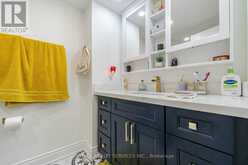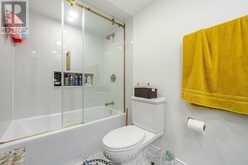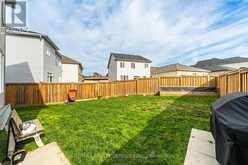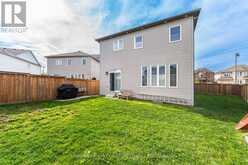284 JOHNSON DRIVE, Shelburne, Ontario
$1,199,999
- 6 Beds
- 5 Baths
Detached home fully renovated top-to-bottom in 2024. ((( Must see virtual tour ))) *** 2,790 sqft, not including basement apartment *** 4 + 2 bedrooms, 2 kitchens, 5 bathrooms, 6 car driveway, double door entry, huge lot 73.75 ft x 128.44 ft. Over $220,000 spent on renovations in 2024. Complete 5 modern renovated bathrooms. Modern kitchen on backyard. Main floor laundry. Brand new 2 bedroom basement apartment just finished built by codes. *** new flooring and countertop throughout, combination of porcelain tile, engineering flooring, quartz countertop" ((( too much upgrades dimension, must View virtual tour and photo gallery ))) (id:23309)
- Listing ID: X12049690
- Property Type: Single Family
Schedule a Tour
Schedule Private Tour
The Bird House Real Estate would happily provide a private viewing if you would like to schedule a tour.
Match your Lifestyle with your Home
Contact the Bird House Real Estate, who specializes in Shelburne real estate, on how to match your lifestyle with your ideal home.
Get Started Now
Lifestyle Matchmaker
Let the Bird House Real Estate find a property to match your lifestyle.
Listing provided by RE/MAX REALTY SERVICES INC.
MLS®, REALTOR®, and the associated logos are trademarks of the Canadian Real Estate Association.
This REALTOR.ca listing content is owned and licensed by REALTOR® members of the Canadian Real Estate Association. This property for sale is located at 284 JOHNSON DRIVE in Shelburne Ontario. It was last modified on March 29th, 2025. Contact the Bird House Real Estate to schedule a viewing or to discover other Shelburne homes for sale.

