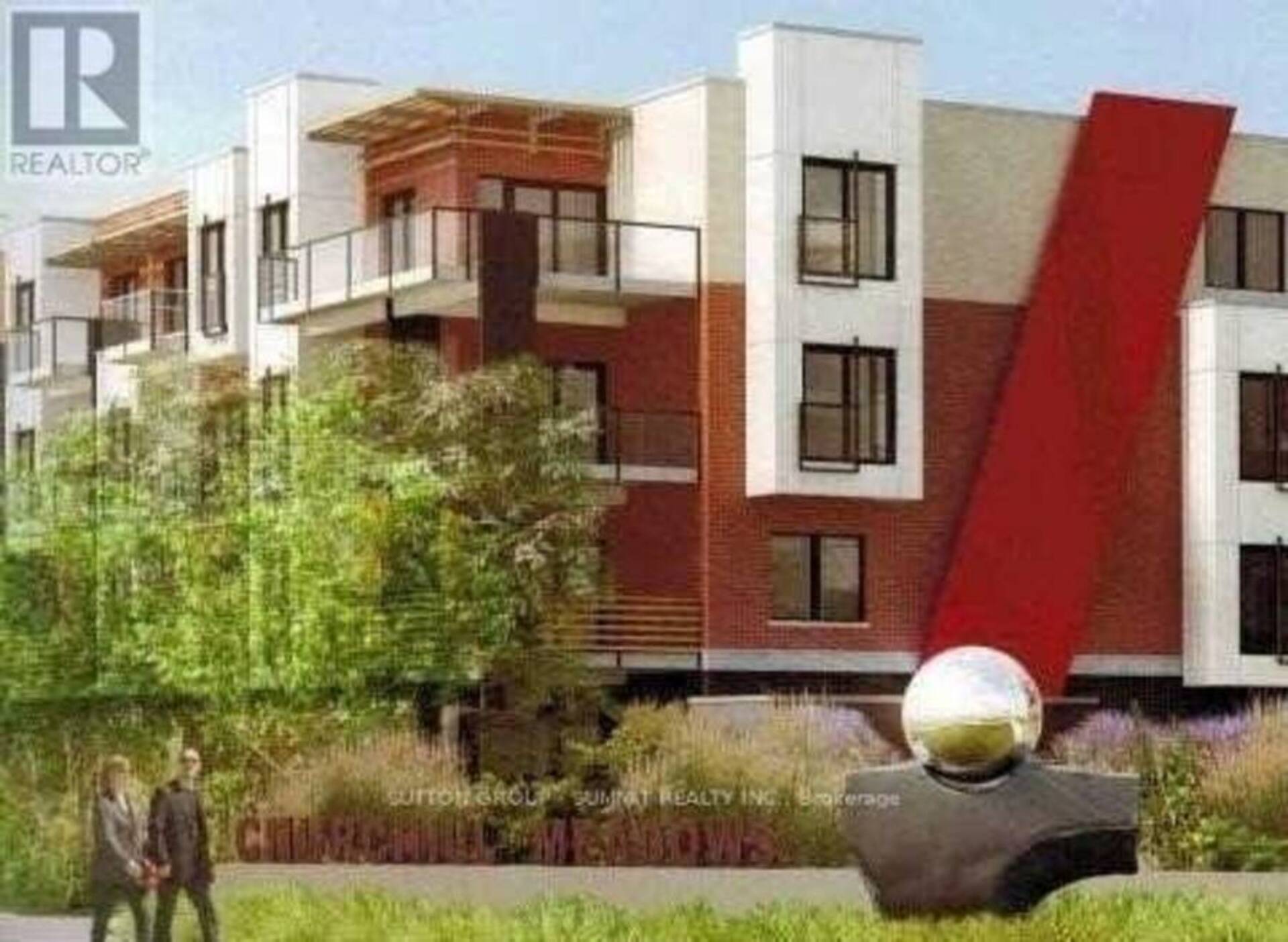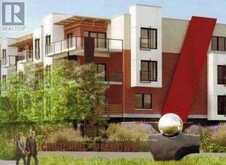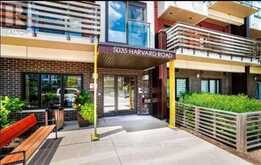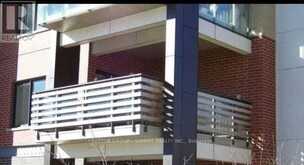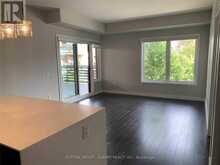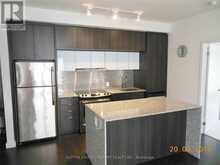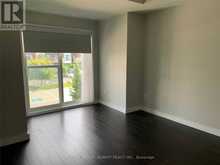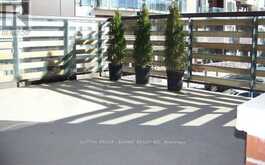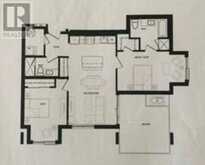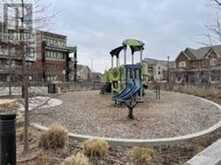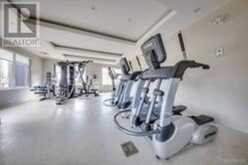313 - 5035 HARVARD ROAD, Mississauga, Ontario
$3,100 / Monthly
- 2 Beds
- 2 Baths
Stunning Oversized 2-bedroom 2 bathroom suite, 1065 Square Feet, South Facing Corner Unit With Huge 15'X13' Covered Balcony. 9' Ceiling, Upgraded Laminate, And Ceramic Flooring. Modern Kitchen With Quartz Countertop And Nice Backsplash. Open Concept, Spacious Primary Bedroom With4 Pc Ensuite And Walk-In Closet. Close To Credit Valley Hospital & Erin Mills Shopping Center, Public Transit, Schools & Parks. Underground Parking (id:23309)
- Listing ID: W11958048
- Property Type: Single Family
Schedule a Tour
Schedule Private Tour
The Bird House Real Estate would happily provide a private viewing if you would like to schedule a tour.
Match your Lifestyle with your Home
Contact the Bird House Real Estate, who specializes in Mississauga real estate, on how to match your lifestyle with your ideal home.
Get Started Now
Lifestyle Matchmaker
Let the Bird House Real Estate find a property to match your lifestyle.
Listing provided by SUTTON GROUP - SUMMIT REALTY INC.
MLS®, REALTOR®, and the associated logos are trademarks of the Canadian Real Estate Association.
This REALTOR.ca listing content is owned and licensed by REALTOR® members of the Canadian Real Estate Association. This property for sale is located at 313 - 5035 HARVARD ROAD in Mississauga Ontario. It was last modified on February 5th, 2025. Contact the Bird House Real Estate to schedule a viewing or to discover other Mississauga real estate for sale.

