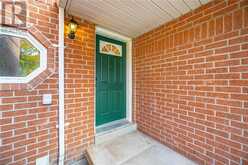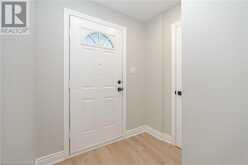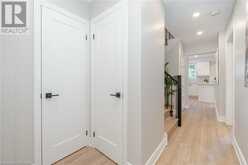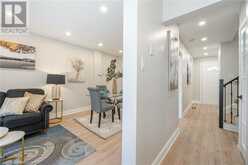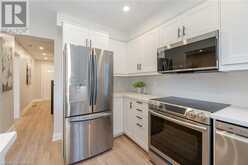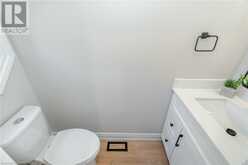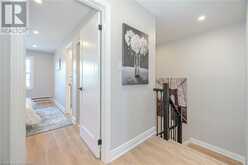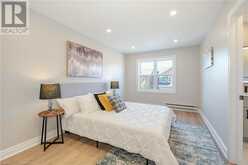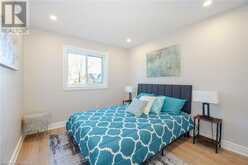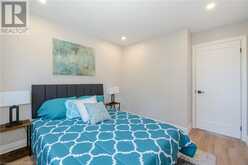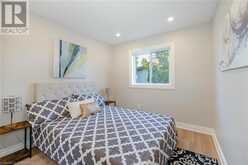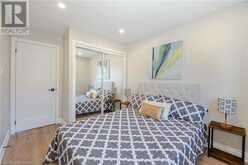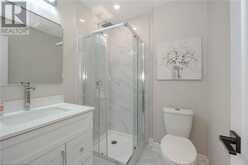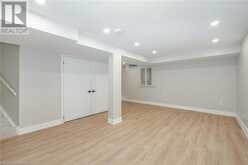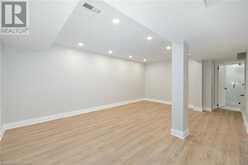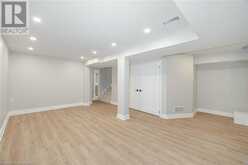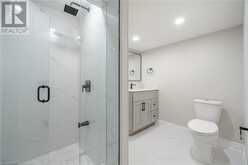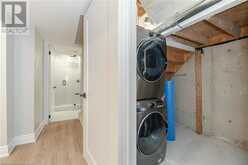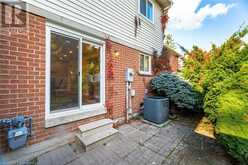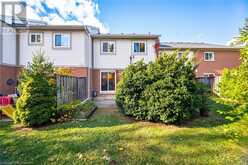5659 GLEN ERIN Drive Unit# 58, Mississauga, Ontario
$899,000
- 3 Beds
- 4 Baths
- 1,151 Square Feet
Experience Luxury Living In This Fully Renovated 3-Bedroom, 4-Bathroom Home In The Highly Desirable Central Erin Mills Neighborhood Of Mississauga! This Property Showcases A Custom-Designed White Kitchen With Stainless Steel Appliances, Quartz Countertops, And A Stunning Backsplash. Enjoy The Open-Concept Living And Dining Areas, Illuminated By Pot Lights, With A Walk-Out To A Spacious Backyard Filled With Greenery. The Second Floor Offers Two Full Bathrooms, Including A Primary Suite With A 4-Piece Ensuite And Ample Closet Space. A Finished Basement Provides A Versatile Rec Room And A Sleek 3-Piece Bathroom. Complete With A Large Single-Car Garage, This Home Is Move-In Ready For You To Enjoy! (id:23309)
- Listing ID: 40670005
- Property Type: Single Family
Schedule a Tour
Schedule Private Tour
The Bird House Real Estate would happily provide a private viewing if you would like to schedule a tour.
Match your Lifestyle with your Home
Contact the Bird House Real Estate, who specializes in Mississauga real estate, on how to match your lifestyle with your ideal home.
Get Started Now
Lifestyle Matchmaker
Let the Bird House Real Estate find a property to match your lifestyle.
Listing provided by ROYAL LEPAGE SIGNATURE REALTY
MLS®, REALTOR®, and the associated logos are trademarks of the Canadian Real Estate Association.
This REALTOR.ca listing content is owned and licensed by REALTOR® members of the Canadian Real Estate Association. This property for sale is located at 5659 GLEN ERIN Drive Unit# 58 in Mississauga Ontario. It was last modified on October 28th, 2024. Contact the Bird House Real Estate to schedule a viewing or to discover other Mississauga condos for sale.





