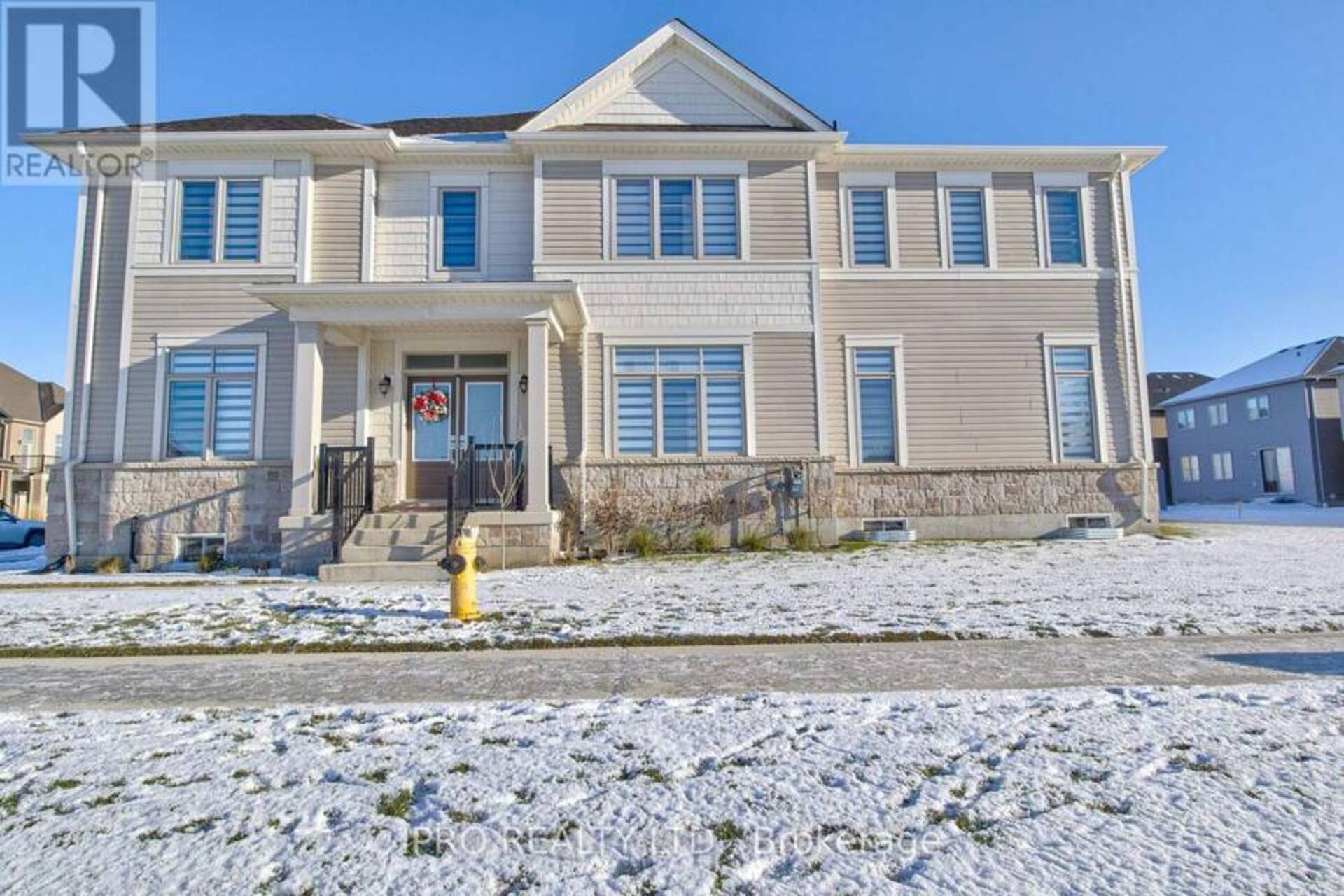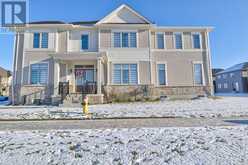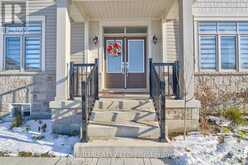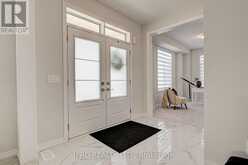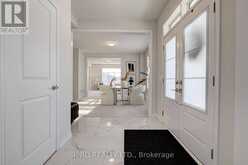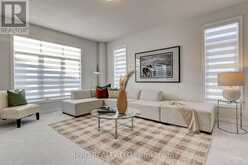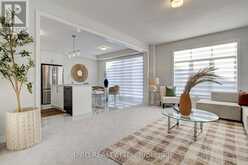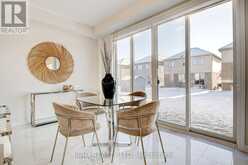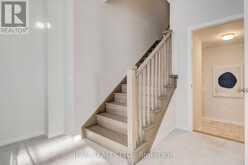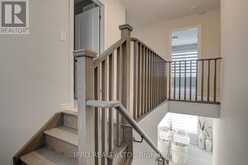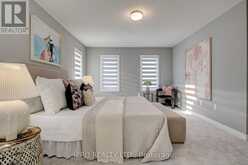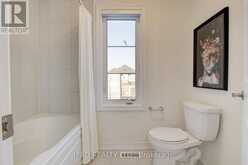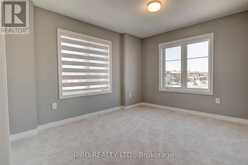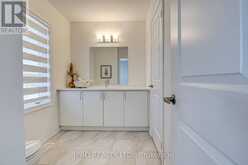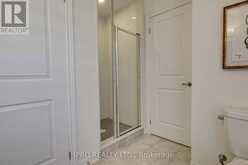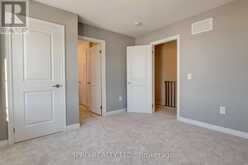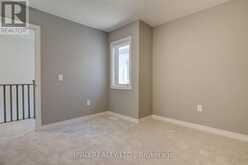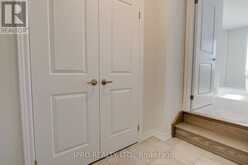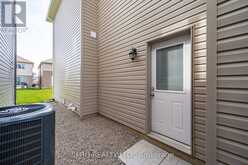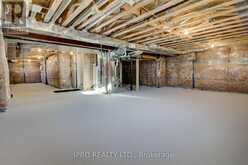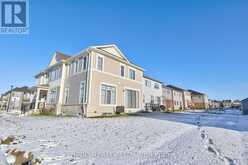90 SPICER STREET, Centre Wellington, Ontario
$1,079,000
- 5 Beds
- 4 Baths
Welcome to this beautiful 5 bedroom, 4 bathroom detached home on a premium corner lot with south/ west exposure facing a soon to be built neighbourhood park and existing forest. Almost 2700 Sq ft of living space + an unfinished basement which includes a 3 piece rough in for a future bathroom, an oversized 54" x 24" egress window and a separate side entrance to the basement. The main floor flows nicely from the double front door entry into a spacious foyer with coat closet & upgraded tiles. On the left side of the entry, you find a large den/office with an abundance of west facing windows. The formal dining room, the great room and kitchen on the right side have an easy flow and even more windows making the the main floor naturally bright and airy. The patio door off the breakfast room has been upgraded to 10 ft glass sliders opening onto a beautiful side yard which is to be partially fenced by the builder in the spring. A 2-piece powder room with an upgraded wall mount vanity round out the main floor. The stained oak stairs takes you to the 2nd floor where you will find 5 big bedrooms, 3 big bathrooms and a huge laundry room with tub. The master bedroom features a large walk in closet with double clothes racks, an en-suite bathroom with double sinks, ample counter space, a large glass shower and a separate deep soaker tub. Down the main hall you will find 3 additional bedrooms with either a Jack and Jill bathroom or En-suite. bathroom The 5th bedroom stands to the left of the hallway landing. The 2nd floor laundry room is super convenient and makes easy work of laundry loads. The entire house is professionally painted in 3 designers colours. All windows and patio slider have high end white Zebra blinds with special room darkening blinds in the 5 bedrooms. the kitchen features a pots & pans drawer, gas stove, and a centre island. The neighbourhood park across the street is expected to be built soon and a new elementary school is currently under construction. (id:23309)
- Listing ID: X11881216
- Property Type: Single Family
Schedule a Tour
Schedule Private Tour
The Bird House Real Estate would happily provide a private viewing if you would like to schedule a tour.
Listing provided by IPRO REALTY LTD.
MLS®, REALTOR®, and the associated logos are trademarks of the Canadian Real Estate Association.
This REALTOR.ca listing content is owned and licensed by REALTOR® members of the Canadian Real Estate Association. This property for sale is located at 90 SPICER STREET in Fergus Ontario. It was last modified on February 12th, 2025. Contact the Bird House Real Estate to schedule a viewing or to discover other Fergus homes for sale.

