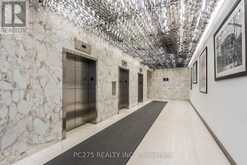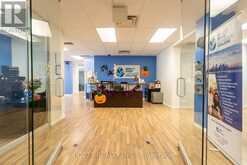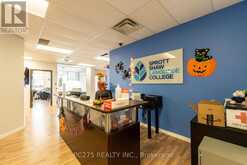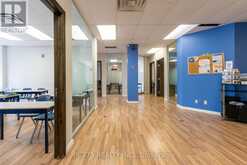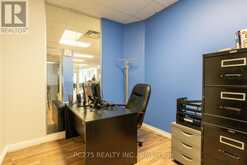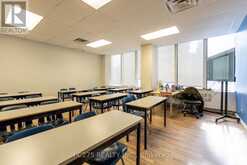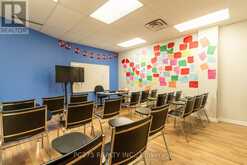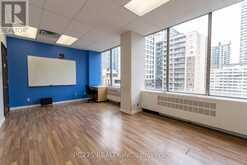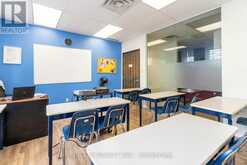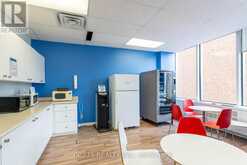9TH FLOOR - 120 EGLINTON AVENUE E, Toronto, Ontario
$37
- 2 Baths
- 3,495 Square Feet
This 3,495 sq. ft. suite offers a spacious and flexible layout with plenty of natural light, perfect for a variety of business needs. The suite includes: Two large offices and one medium-sized office, all with exterior windows facing Eglinton Avenue (the two large offices can be split in half, creating up to five medium-sized windowed offices if desired). The glass panels to the inside space allow natural light to flow throughout, creating a bright and airy atmosphere. Small interior office with glass walls, offering visibility from the main entrance and maintaining an open and professional feel. Executive office/meeting room with glass panels, designed for collaborative work or as a private meeting space. Dedicated meeting room for larger group discussions. Bright and inviting lunchroom with exterior windows, providing a comfortable break area with ample natural light. Private washroom and dedicated storage area. The layout is highly adaptable and perfect for a growing business looking for an efficient, well-lit workspace. (id:23309)
- Listing ID: C10410024
- Property Type: Office
Schedule a Tour
Schedule Private Tour
The Bird House Real Estate Team would happily provide a private viewing if you would like to schedule a tour.
Listing provided by PC275 REALTY INC.
MLS®, REALTOR®, and the associated logos are trademarks of the Canadian Real Estate Association.
This REALTOR.ca listing content is owned and licensed by REALTOR® members of the Canadian Real Estate Association. This property for sale is located at 9TH FLOOR - 120 EGLINTON AVENUE E in Toronto Ontario. It was last modified on March 18th, 2025. Contact the Bird House Real Estate Team to schedule a viewing or to discover other Toronto real estate for sale.




